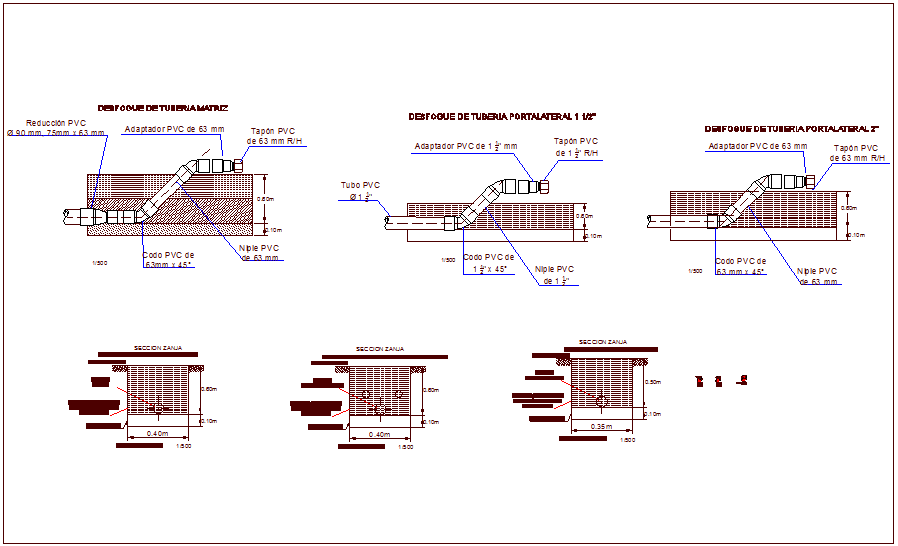Plumbing detail of drip irrigation system dwg file
Description
Plumbing detail of drip irrigation system dwg file with view of PVC pipe view and nipple and reducer joint view in PVC pipe and sectional view with pipe joint foundation view.
File Type:
DWG
File Size:
178 KB
Category::
Dwg Cad Blocks
Sub Category::
Autocad Plumbing Fixture Blocks
type:
Gold
Uploaded by:
