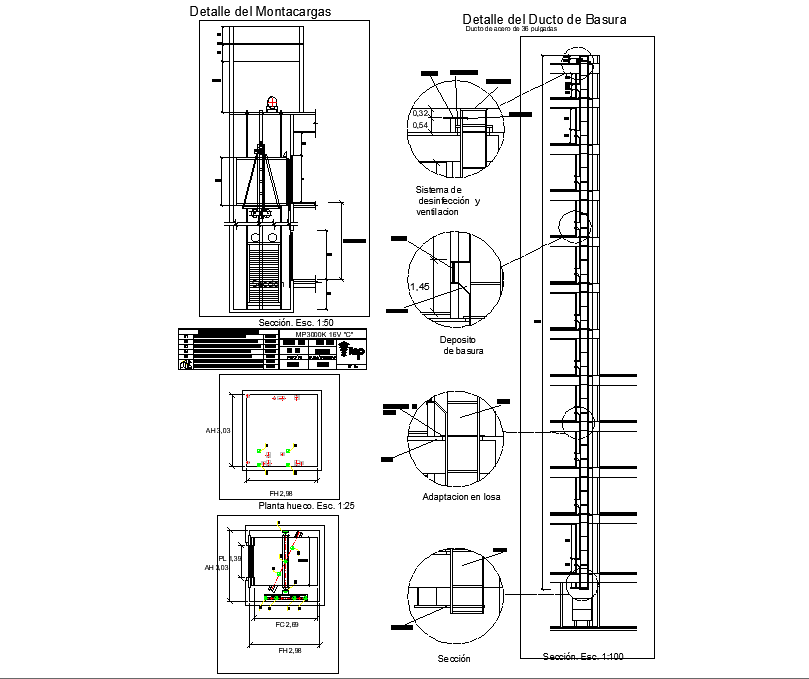Detail of garbage duct section dwg file
Description
Detail of garbage duct section dwg file, diemnsion detail, naming detail, PVC pipr detail, scael 1:125 detail, etc.
File Type:
DWG
File Size:
9.9 MB
Category::
Dwg Cad Blocks
Sub Category::
Autocad Plumbing Fixture Blocks
type:
Gold
Uploaded by:

