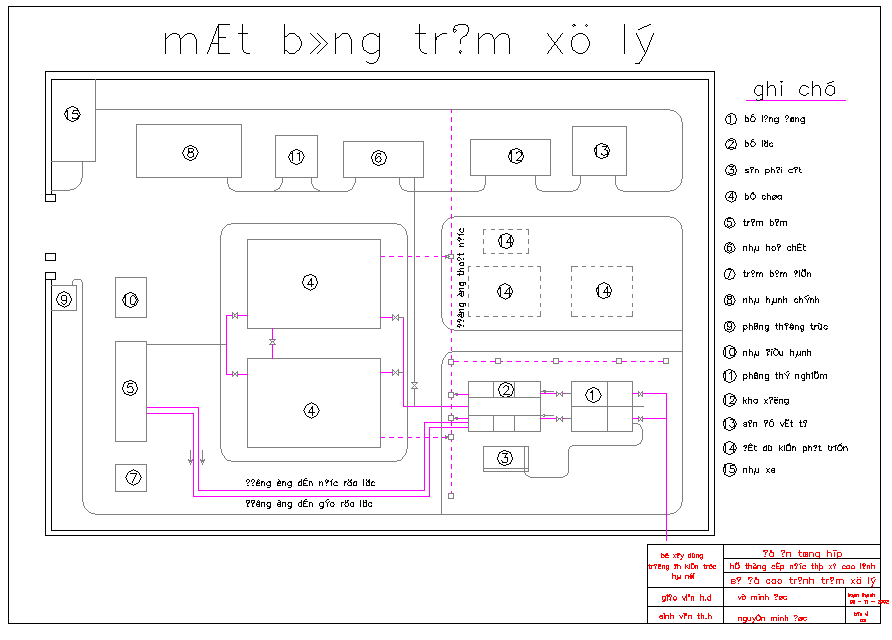water pipe layout for plumbing houses
Description
The water line is rarable Lively roadway, To take the water Cave, All detail include mansion the diagram.
File Type:
DWG
File Size:
13 KB
Category::
Dwg Cad Blocks
Sub Category::
Autocad Plumbing Fixture Blocks
type:
Gold
Uploaded by:
Priyanka
Patel

