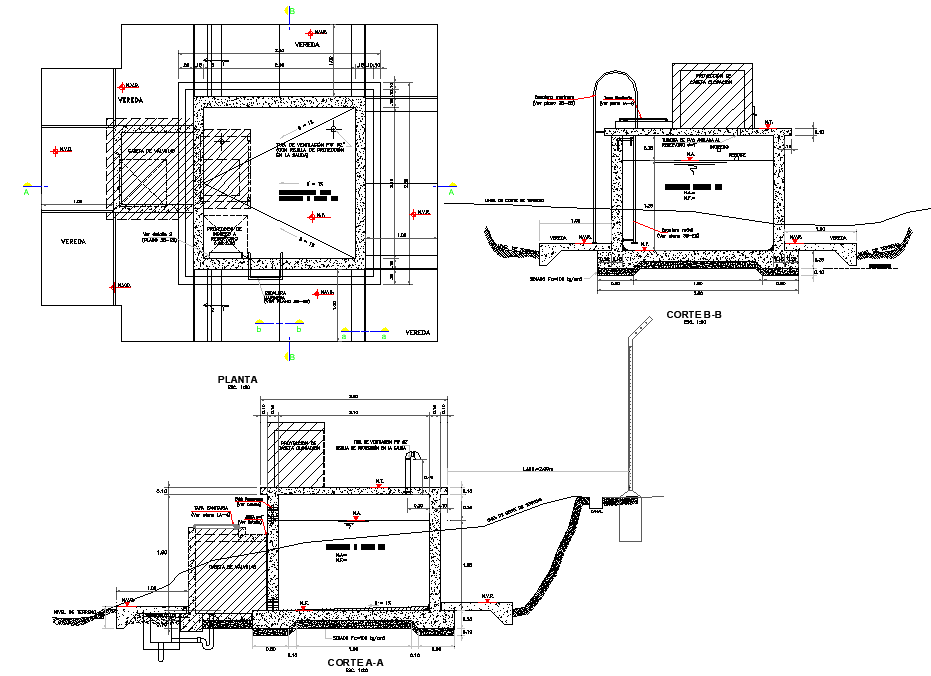Tank plan and section detail dwg file
Description
Tank plan and section detail dwg file, section A-A’ detail, section B-B’ detail, dimension detail, naming detail, hatching detail, hidden line detail, etc.
File Type:
DWG
File Size:
1.1 MB
Category::
Dwg Cad Blocks
Sub Category::
Autocad Plumbing Fixture Blocks
type:
Gold
Uploaded by:
