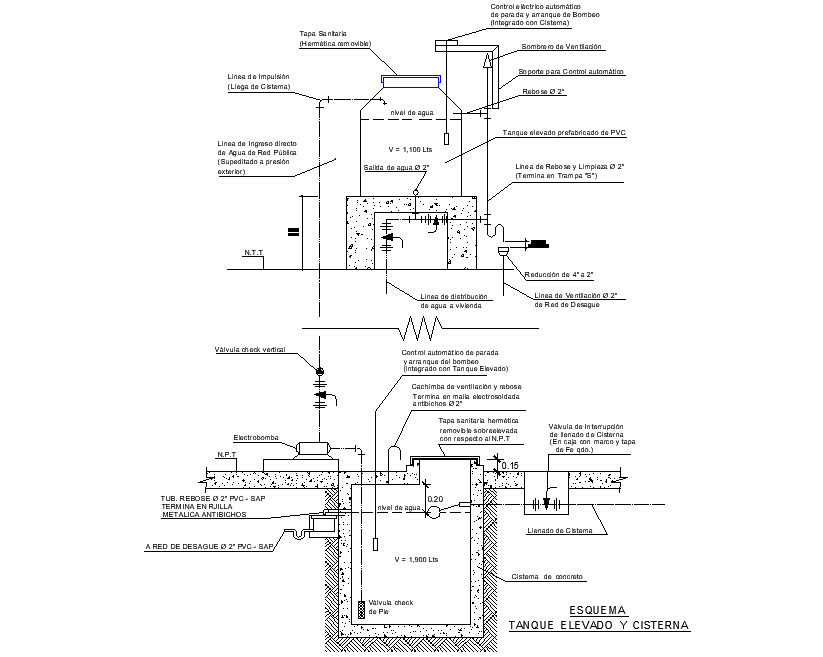Scheme tank elevated and cistern detail
Description
Scheme tank elevated and cistern detail, plan and section detail, naming detail, pipe detail, concret moetar detail, etc.
File Type:
DWG
File Size:
2.4 MB
Category::
Dwg Cad Blocks
Sub Category::
Autocad Plumbing Fixture Blocks
type:
Gold
Uploaded by:
