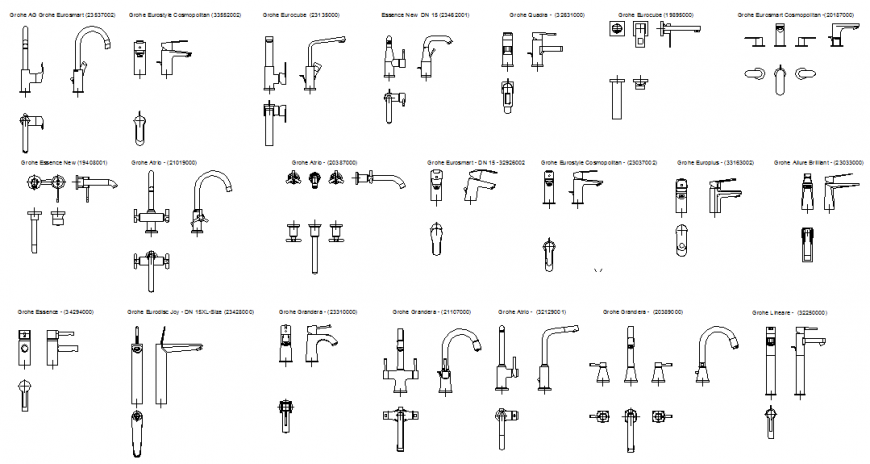Plumbing blocks detail elevation autocad file
Description
Plumbing blocks detail elevation autocad file, hatching detail, valve detail, tap detail, naming detail, side elevation detail, top elevation detail, front elevation detail, etc.
File Type:
DWG
File Size:
1.2 MB
Category::
Dwg Cad Blocks
Sub Category::
Autocad Plumbing Fixture Blocks
type:
Gold
Uploaded by:
Eiz
Luna
