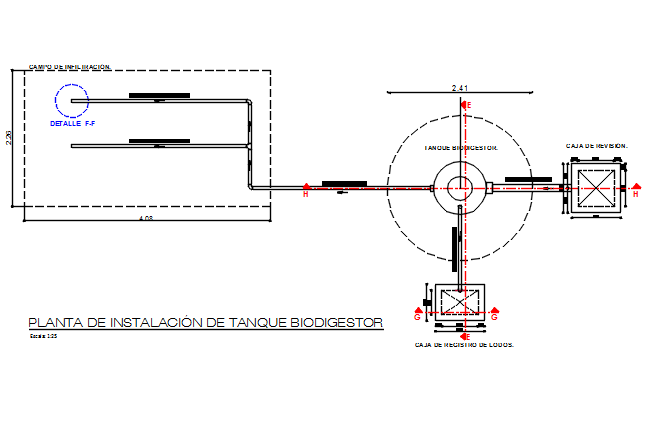Plumbing motor 3 D elevation detail dwg file
Description
Plumbing motor 3 D elevation detail dwg file, Plumbing motor 3 D elevation detail dimension detail, naming detail, etc.
File Type:
DWG
File Size:
739 KB
Category::
Dwg Cad Blocks
Sub Category::
Autocad Plumbing Fixture Blocks
type:
Gold
Uploaded by:
