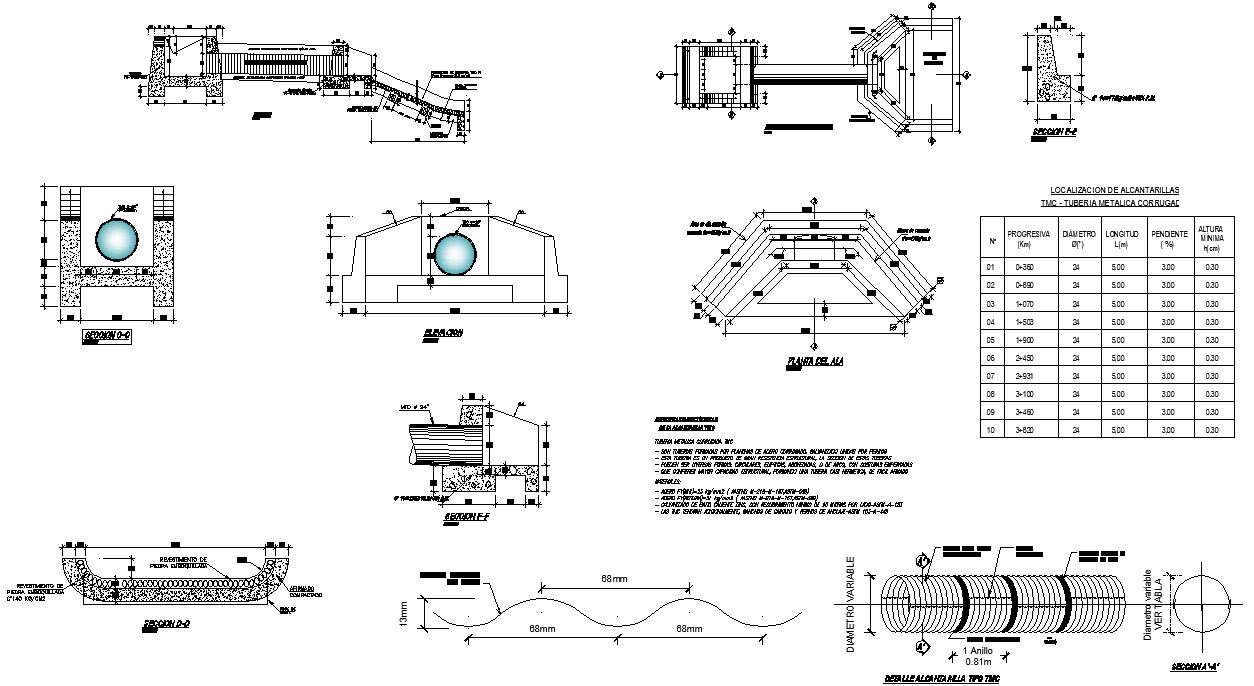Sewer plan and section detail dwg file
Description
Sewer plan and section detail dwg file, dimension detail, naming detail, table specification detail, pipe detail, section line detail, concrete mortar detail, stone detail, centre line detail, etc.
File Type:
DWG
File Size:
687 KB
Category::
Dwg Cad Blocks
Sub Category::
Autocad Plumbing Fixture Blocks
type:
Gold
Uploaded by:
