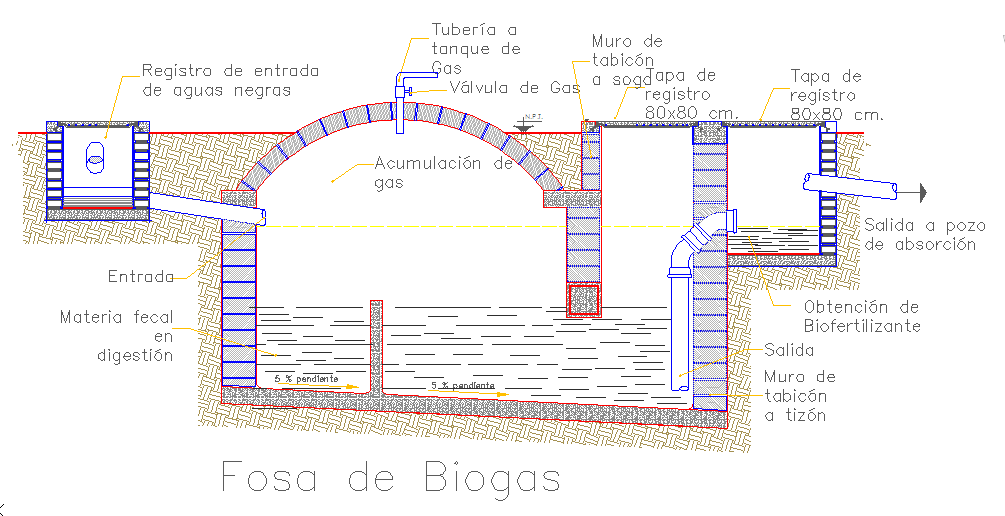Storage tank Detail
Description
Storage tank Detail DWG file, Storage tank Detail Download file, Storage tank Detail Design.
File Type:
DWG
File Size:
68 KB
Category::
Dwg Cad Blocks
Sub Category::
Autocad Plumbing Fixture Blocks
type:
Gold

Uploaded by:
Harriet
Burrows

