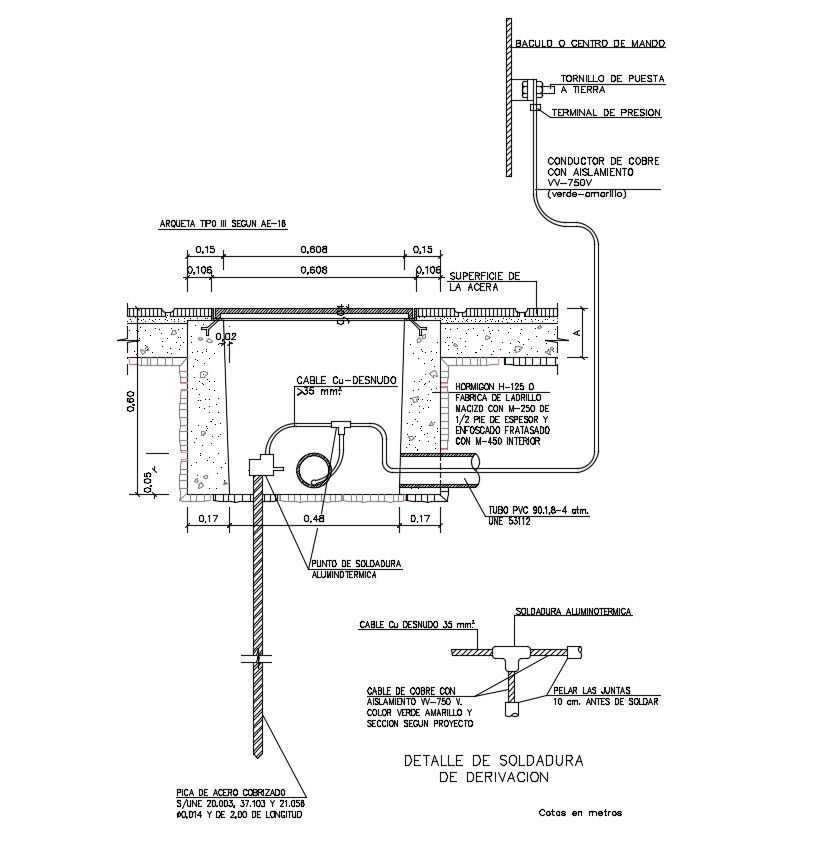Underground Soil Pipe Fittings
Description
Plumbing pipe design beneath the soil level which shows electrical motor, pipe fixtures, valve, and other units details of plumbing unit.
File Type:
DWG
File Size:
53 KB
Category::
Dwg Cad Blocks
Sub Category::
Autocad Plumbing Fixture Blocks
type:
Gold
Uploaded by:
Priyanka
Patel
