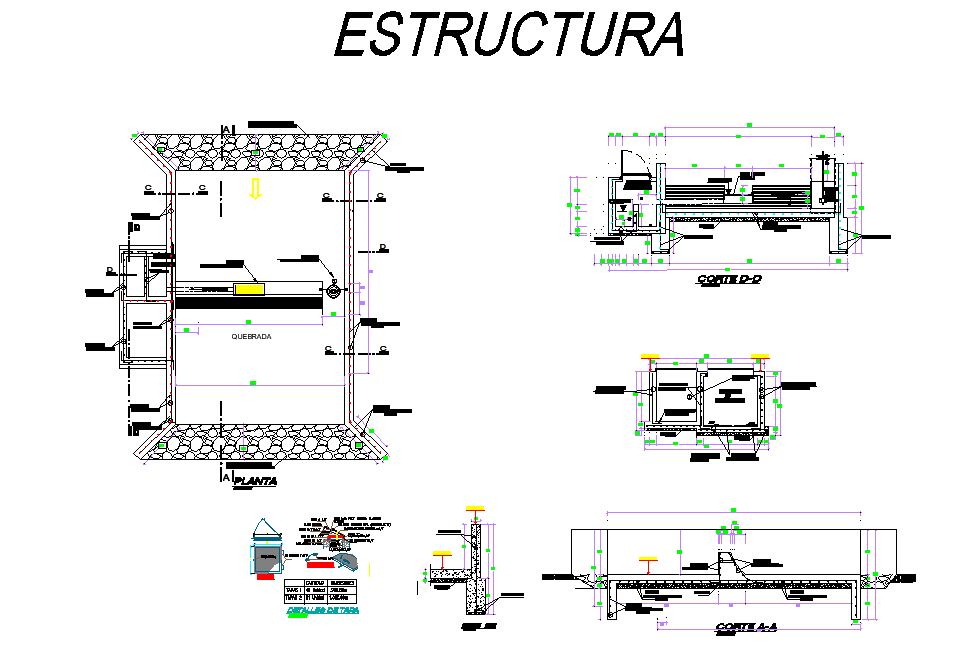Structural Uptake system design autocad file
Description
Structural Uptake system design autocad file, stone detail, section line detail, dimension detail, naming detail, section A-A’ detail, section D-D’ detail, etc.
File Type:
DWG
File Size:
1.6 MB
Category::
Dwg Cad Blocks
Sub Category::
Autocad Plumbing Fixture Blocks
type:
Gold
Uploaded by:

