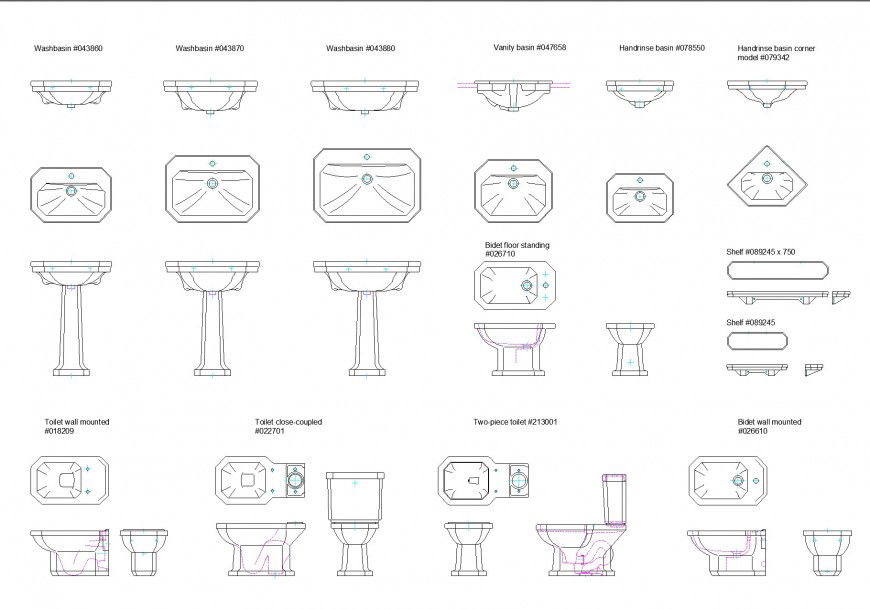Duravit 1930 series plan layout file
Description
Duravit 1930 series plan layout file, wash basin detail, toilet mounted detail, toilet close-coupled detail, two-piece toiled detail, bidet wall mounted detail, hand rinse basin detail, vanity basin detail, shelf basin detail, main hole detail, etc.
File Type:
DWG
File Size:
177 KB
Category::
Dwg Cad Blocks
Sub Category::
Autocad Plumbing Fixture Blocks
type:
Gold
Uploaded by:
Eiz
Luna

