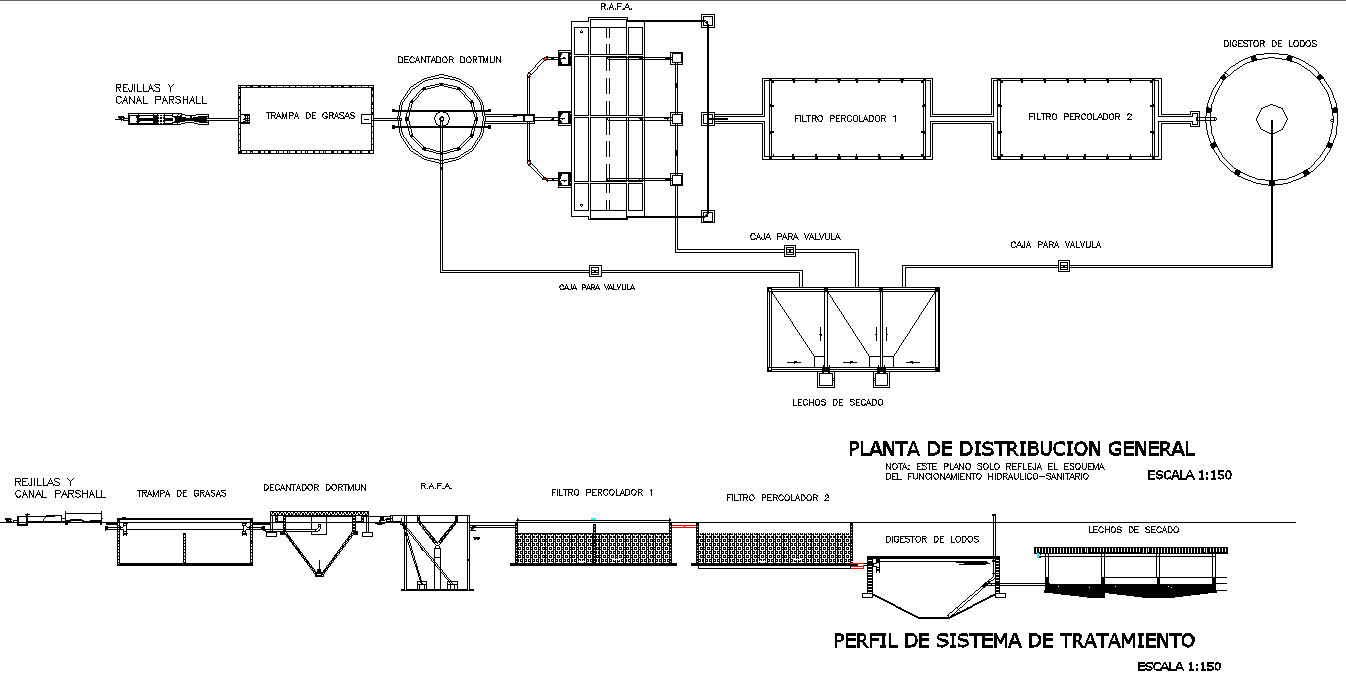Treatment water system layout file
Description
Treatment water system layout file, hatching detail, naming detail, reinforcement detail, water pipe line detail, etc.
File Type:
DWG
File Size:
788 KB
Category::
Dwg Cad Blocks
Sub Category::
Autocad Plumbing Fixture Blocks
type:
Gold
Uploaded by:

