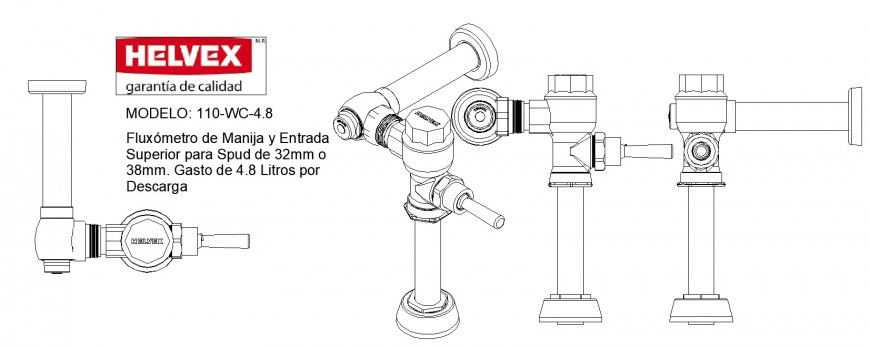Drainage pipeline drawing in dwg file.
Description
Drainage pipeline drawing in dwg file. Detail plan , 3d isometric view, elevation and etc details of drainage pipeline.
File Type:
DWG
File Size:
136 KB
Category::
Dwg Cad Blocks
Sub Category::
Autocad Plumbing Fixture Blocks
type:
Gold

Uploaded by:
Eiz
Luna

