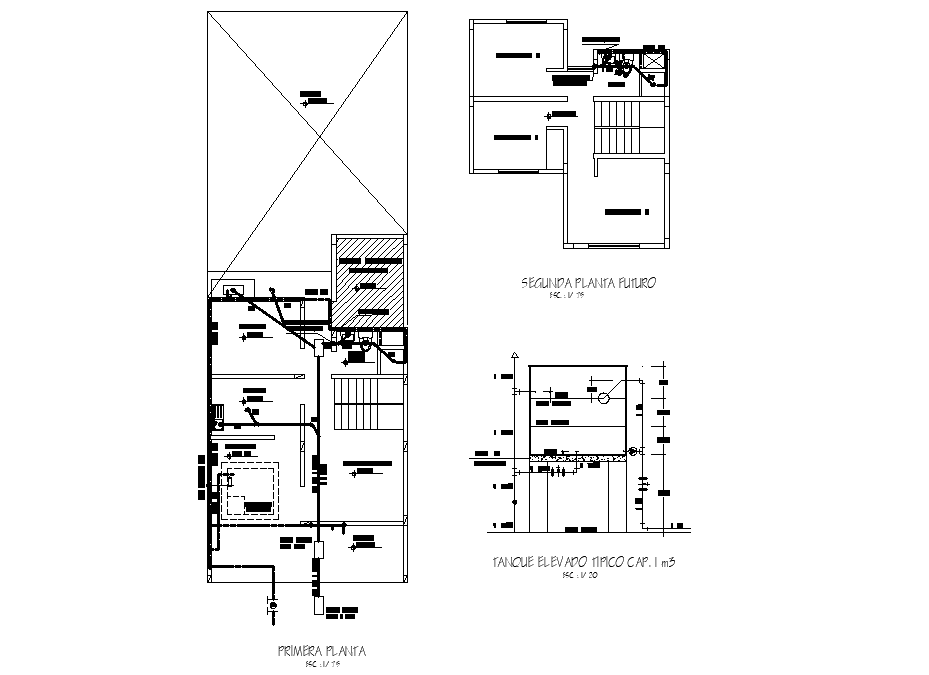Water pipe line house plan layout file
Description
Water pipe line house plan layout file, cut out detail, dimension detail, naming detail, hatching detail, scale 1:20 detail, stair detail, etc.
File Type:
DWG
File Size:
88 KB
Category::
Dwg Cad Blocks
Sub Category::
Autocad Plumbing Fixture Blocks
type:
Gold
Uploaded by:
