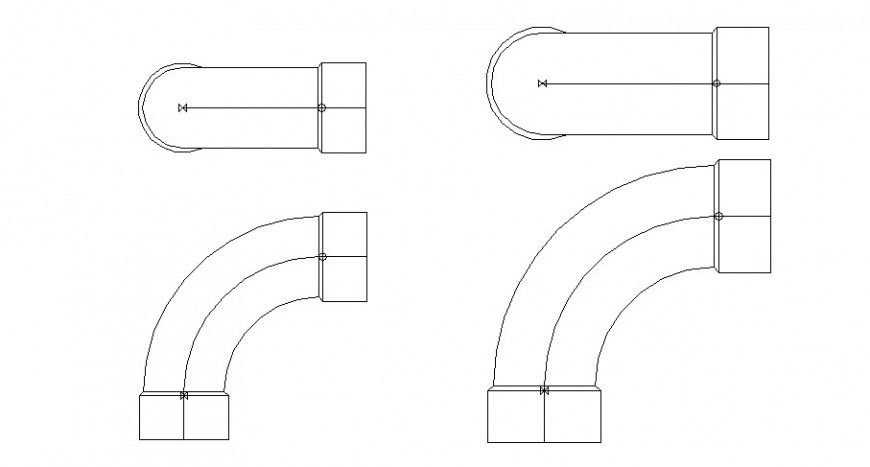Pipe bend block plan and elevation in auto cad
Description
Pipe bend block plan and elevation in auto cad pipe bend block plan include pipe width and direction and elevation in bend curved shape view.
File Type:
DWG
File Size:
81 KB
Category::
Dwg Cad Blocks
Sub Category::
Autocad Plumbing Fixture Blocks
type:
Gold

Uploaded by:
Eiz
Luna

