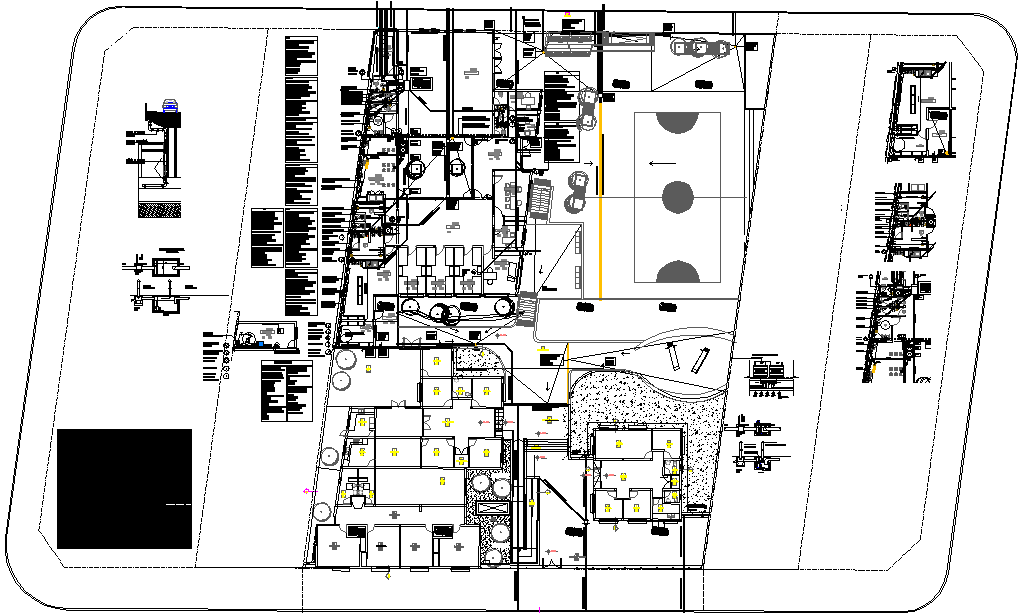plumbing in transitional care facility
Description
plumbing in transitional care facility in the DWG file lay-out design, all diagram line design.
File Type:
DWG
File Size:
1.4 MB
Category::
Dwg Cad Blocks
Sub Category::
Autocad Plumbing Fixture Blocks
type:
Gold
Uploaded by:
Priyanka
Patel
