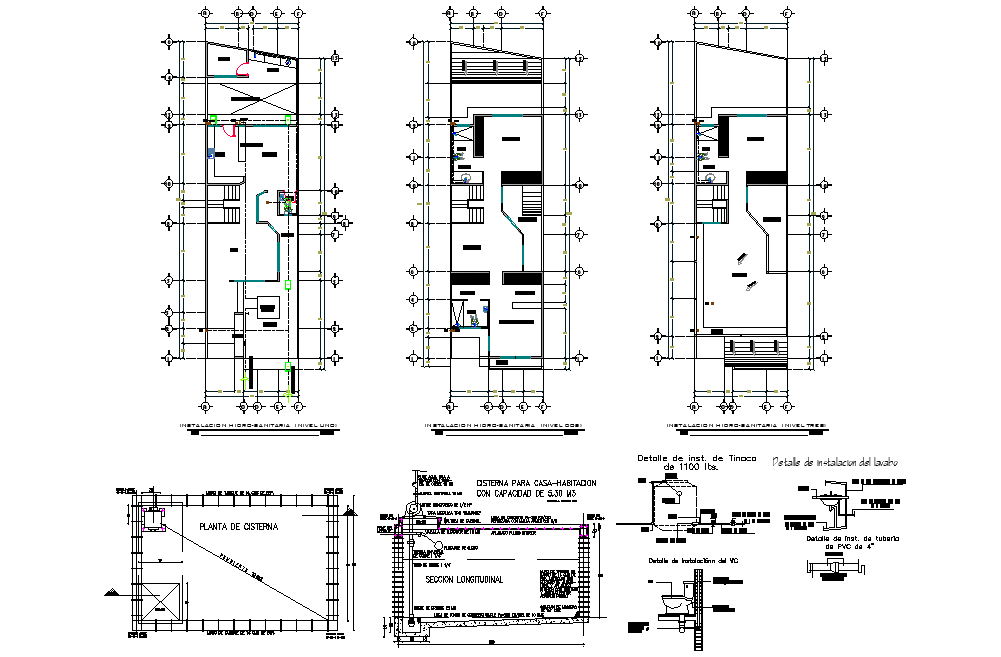Water pipe line house plan layout file
Description
Water pipe line house plan layout file, centre lien plan detail, dimension detail, naming detail, water closed elevation detail, sink elevation detail, tank section detail, cut out detail, etc.
File Type:
DWG
File Size:
1.6 MB
Category::
Dwg Cad Blocks
Sub Category::
Autocad Plumbing Fixture Blocks
type:
Gold
Uploaded by:
