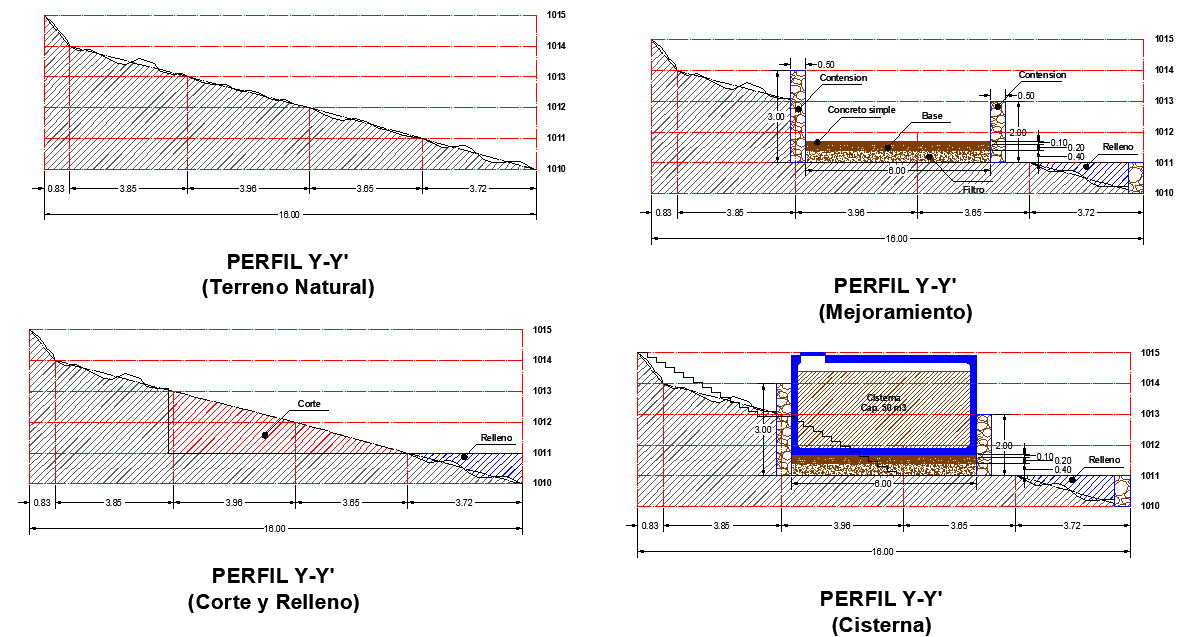Cistern flow diagram autocad file
Description
Cistern flow diagram autocad file, dimension detail, naming detail, natural detail, hatching detail, stone detail, etc.
File Type:
DWG
File Size:
2.2 MB
Category::
Dwg Cad Blocks
Sub Category::
Autocad Plumbing Fixture Blocks
type:
Gold
Uploaded by:

