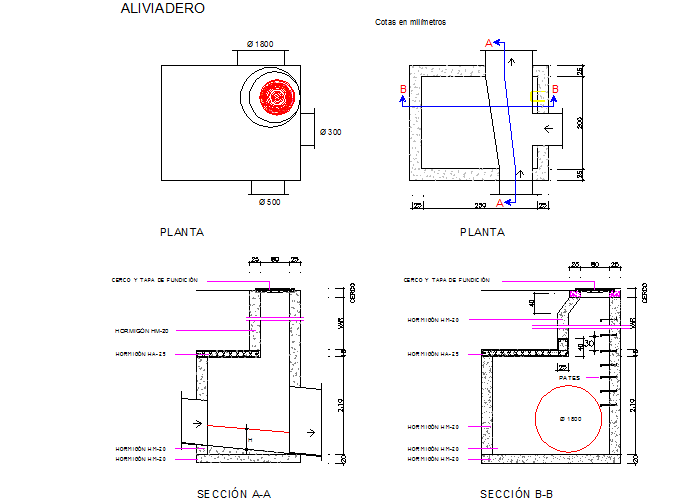Main hole plan and section detail dwg file
Description
Main hole plan and section detail dwg file, with pipe hole detail, dimension detail, naming detail, section line detail, etc.
File Type:
DWG
File Size:
341 KB
Category::
Dwg Cad Blocks
Sub Category::
Autocad Plumbing Fixture Blocks
type:
Gold
Uploaded by:
