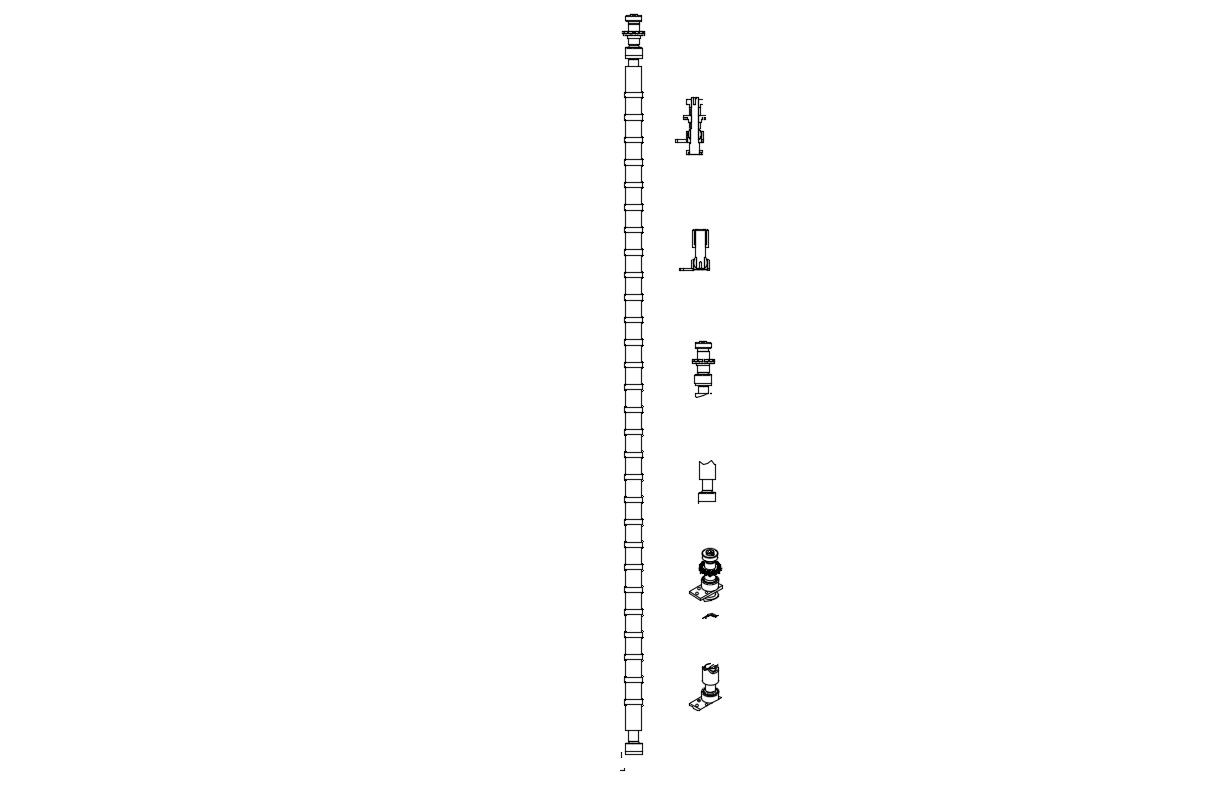Plumbing AutoCAD Blocks Design Elevation 2d Drawing free Download
Description
2d CAD drawing details of various plumbing blocks pipe unit, valve, pipe fixtures and various other blocks details download AutoCAD file for free.
File Type:
DWG
File Size:
204 KB
Category::
Dwg Cad Blocks
Sub Category::
Autocad Plumbing Fixture Blocks
type:
Free

Uploaded by:
akansha
ghatge
