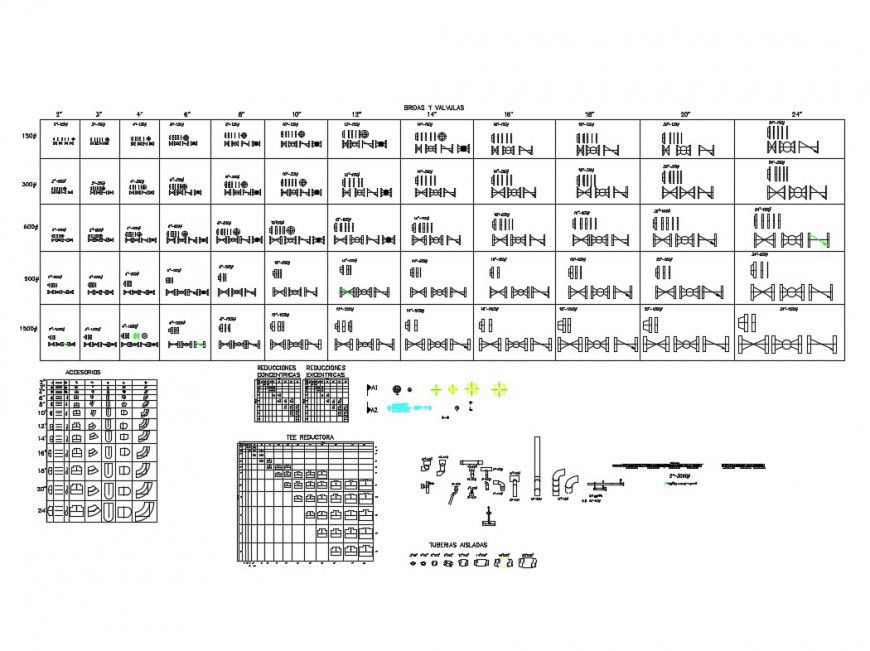Multiple plumbing pipe blocks cad drawing details dwg file
Description
Multiple plumbing pipe blocks cad drawing details that includes a detailed view of pvc pipe blocks and profile block colors details, dimensions details, size details, type details etc plumbing blocks for multi purpose uses for cad projects.
File Type:
DWG
File Size:
312 KB
Category::
Dwg Cad Blocks
Sub Category::
Autocad Plumbing Fixture Blocks
type:
Gold

Uploaded by:
Eiz
Luna
