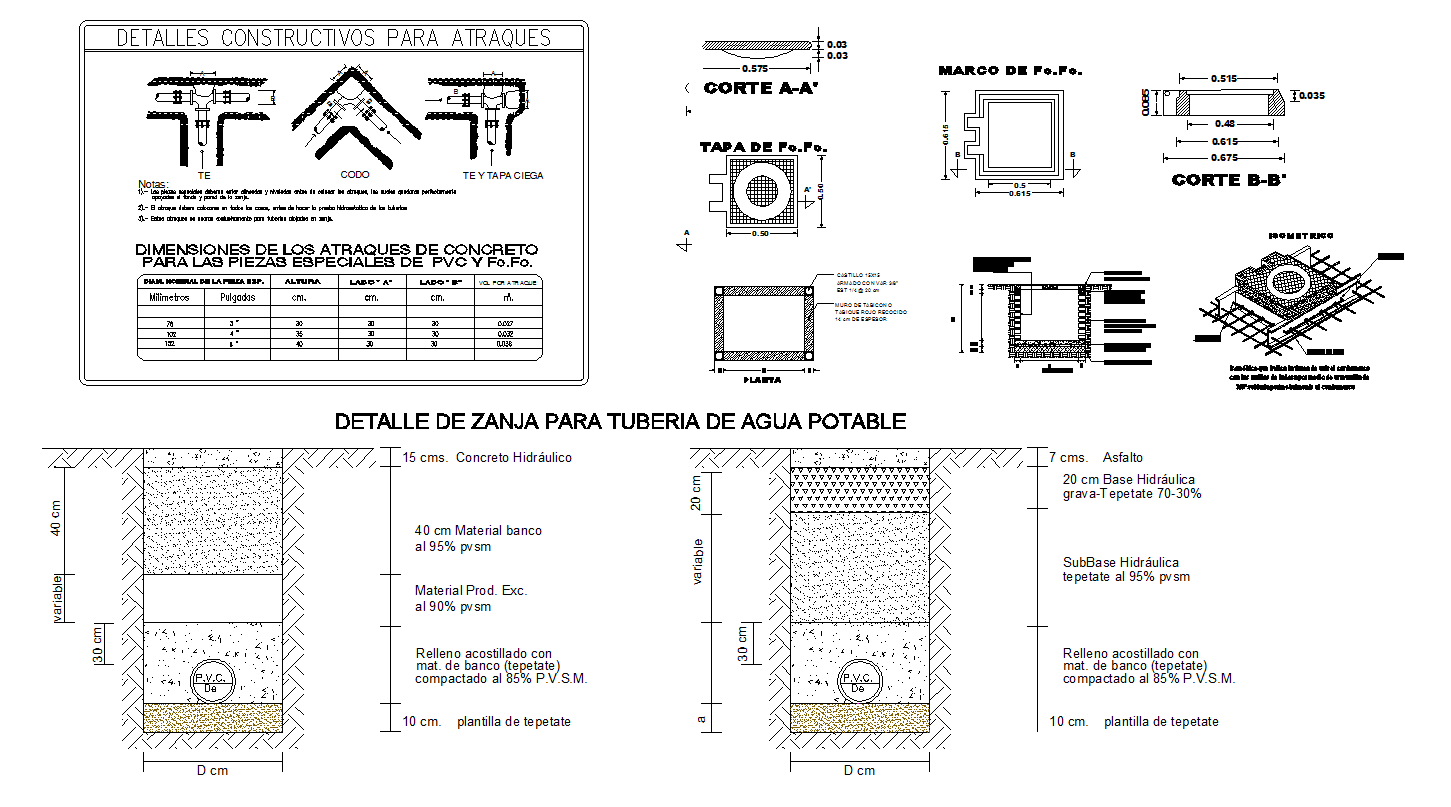Drinking water installations guide in autocad dwg files
Description
Drinking water installations guide in autocad dwg files. Include plan, elevations and sections.
File Type:
DWG
File Size:
1.4 MB
Category::
Dwg Cad Blocks
Sub Category::
Autocad Plumbing Fixture Blocks
type:
Gold
Uploaded by:
K.H.J
Jani
