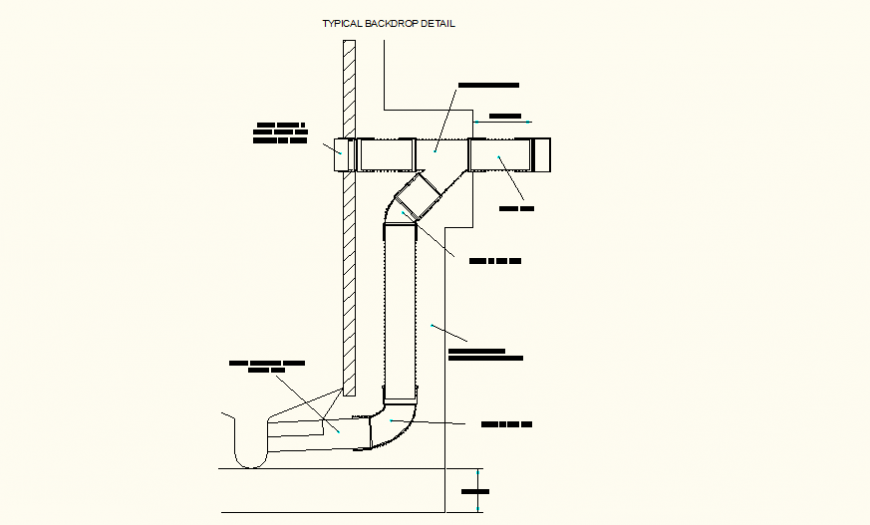Typical backdrop drainage detail elevation dwg file
Description
Typical backdrop drainage detail elevation dwg file, side elevation detail, dimension detail, naming detail, pipe line detail, typical backdrop detail, hatching detail, etc.
File Type:
DWG
File Size:
112 KB
Category::
Dwg Cad Blocks
Sub Category::
Autocad Plumbing Fixture Blocks
type:
Gold
Uploaded by:
Eiz
Luna
