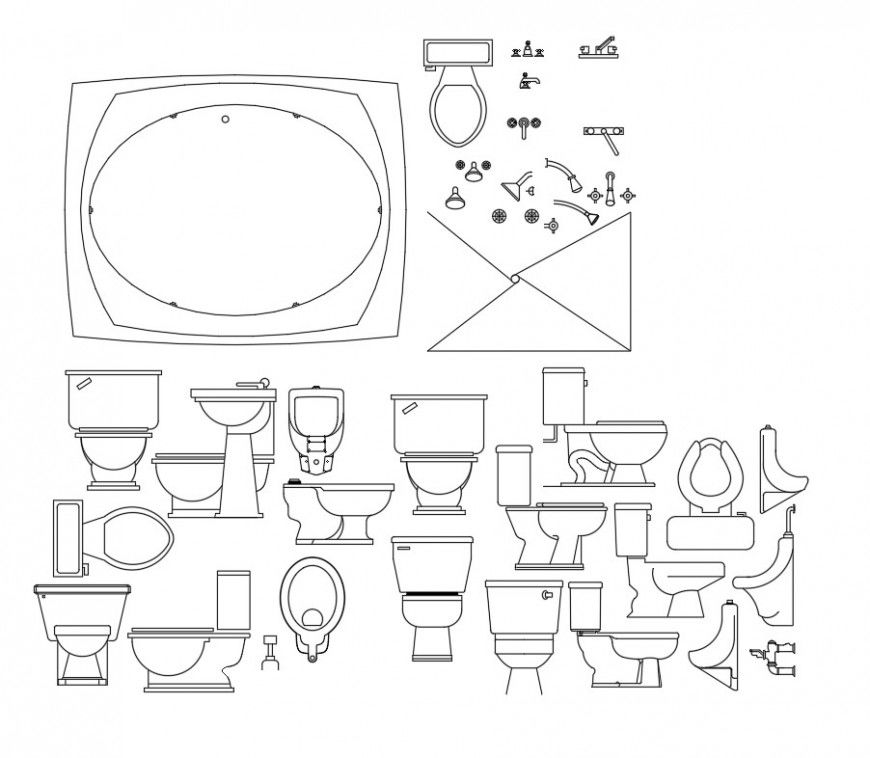Sink and other sanitary blocks elevation layout file
Description
Sink and other sanitary blocks elevation layout file, toilet detail, pipe detail, taps detail, shower detail, flush tank detail, etc.
File Type:
DWG
File Size:
368 KB
Category::
Dwg Cad Blocks
Sub Category::
Autocad Plumbing Fixture Blocks
type:
Gold
Uploaded by:
Eiz
Luna

