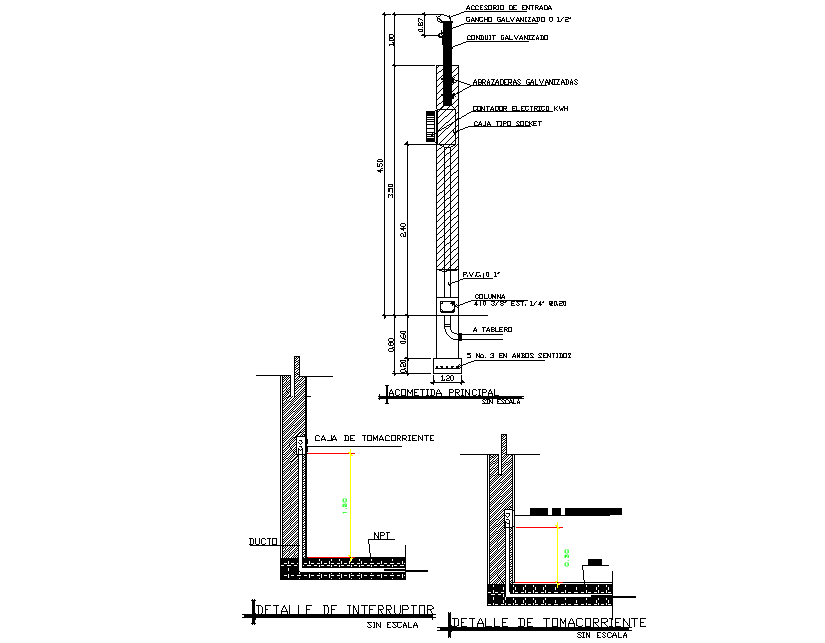Outlet section plan autocad file
Description
Outlet section plan autocad file, dimension detail, namign detail, pipr detail, etc.
File Type:
DWG
File Size:
10.2 MB
Category::
Dwg Cad Blocks
Sub Category::
Autocad Plumbing Fixture Blocks
type:
Gold
Uploaded by:

