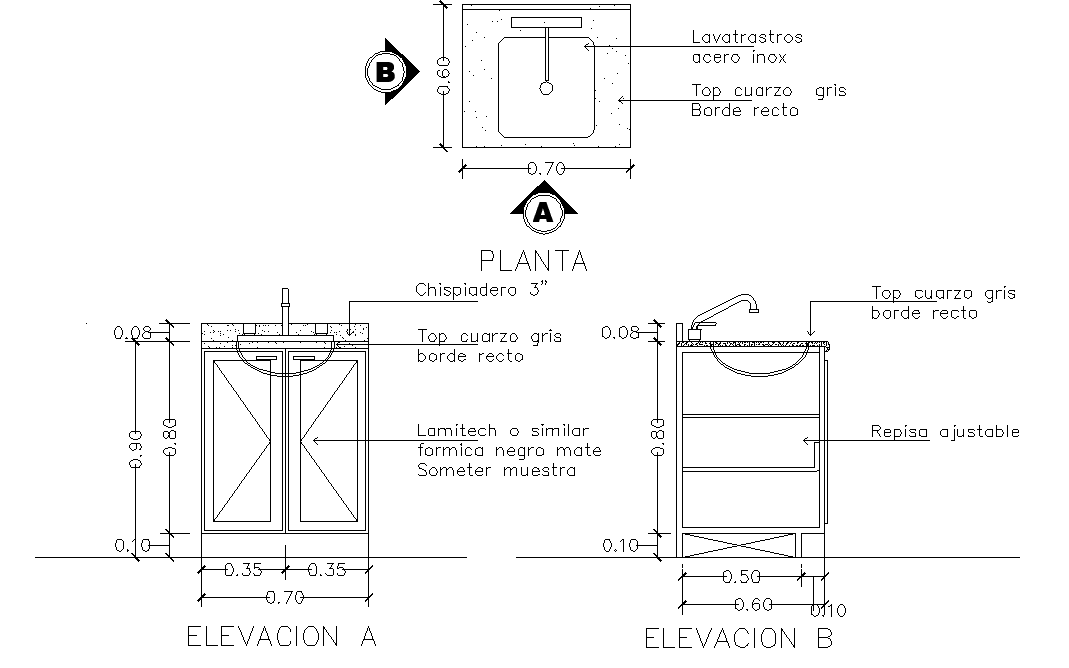Plumbing detail of sink plan and elevation dwg file
Description
Plumbing detail of sink plan and elevation dwg file, front elevation detail, side elevation detail, section lien detail, dimension detail, naing detaail, etc.
File Type:
DWG
File Size:
8 MB
Category::
Dwg Cad Blocks
Sub Category::
Autocad Plumbing Fixture Blocks
type:
Gold
Uploaded by:
