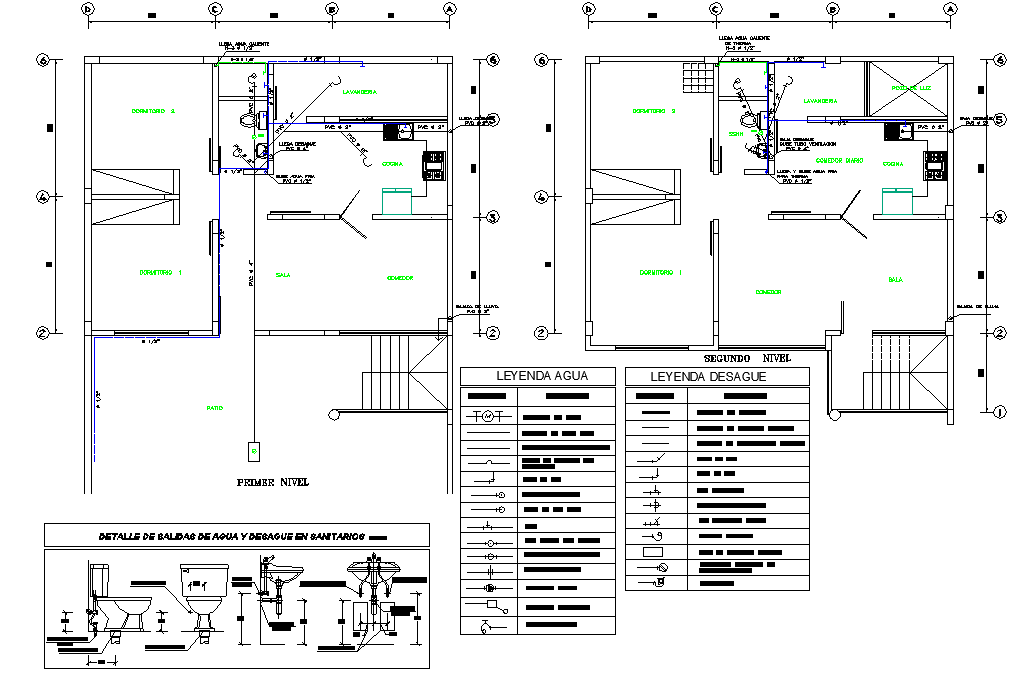Water plumbing line autocad file
Description
Water plumbing line autocad file, centre line detail, water closed plan and section detail, sink plan and elevation detail, legend detail, specification detail, dimension detail, naming detail, etc.
File Type:
DWG
File Size:
648 KB
Category::
Dwg Cad Blocks
Sub Category::
Autocad Plumbing Fixture Blocks
type:
Gold
Uploaded by:
