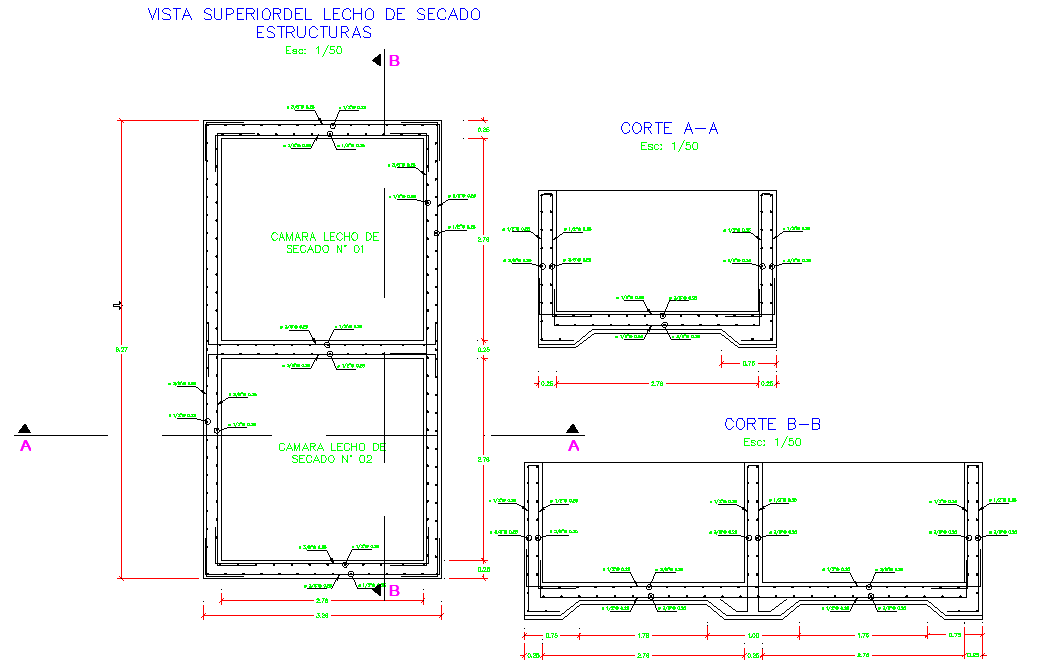Top view of the draying bed structures dwg file
Description
Top view of the draying bed structures dwg file, section lien detail, dimension detail, naming detail, reinforcement detail, bolt nut detail, scale 1:50 detail, etc.
File Type:
DWG
File Size:
1.4 MB
Category::
Dwg Cad Blocks
Sub Category::
Autocad Plumbing Fixture Blocks
type:
Gold
Uploaded by:

