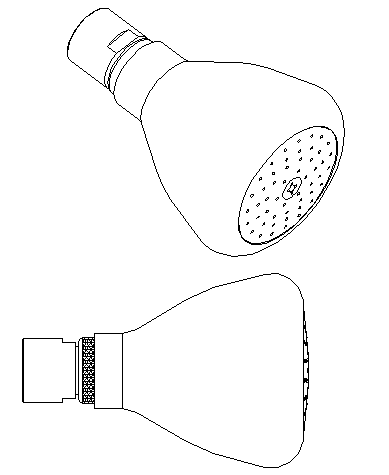2d design of sprinklers watering dwg file
Description
2d design of sprinklers watering dwg file.
2d design of sprinklers watering that includes side view and front view of sprinklers watering with small halls and pipe.
File Type:
DWG
File Size:
197 KB
Category::
Dwg Cad Blocks
Sub Category::
Autocad Plumbing Fixture Blocks
type:
Free
Uploaded by:
