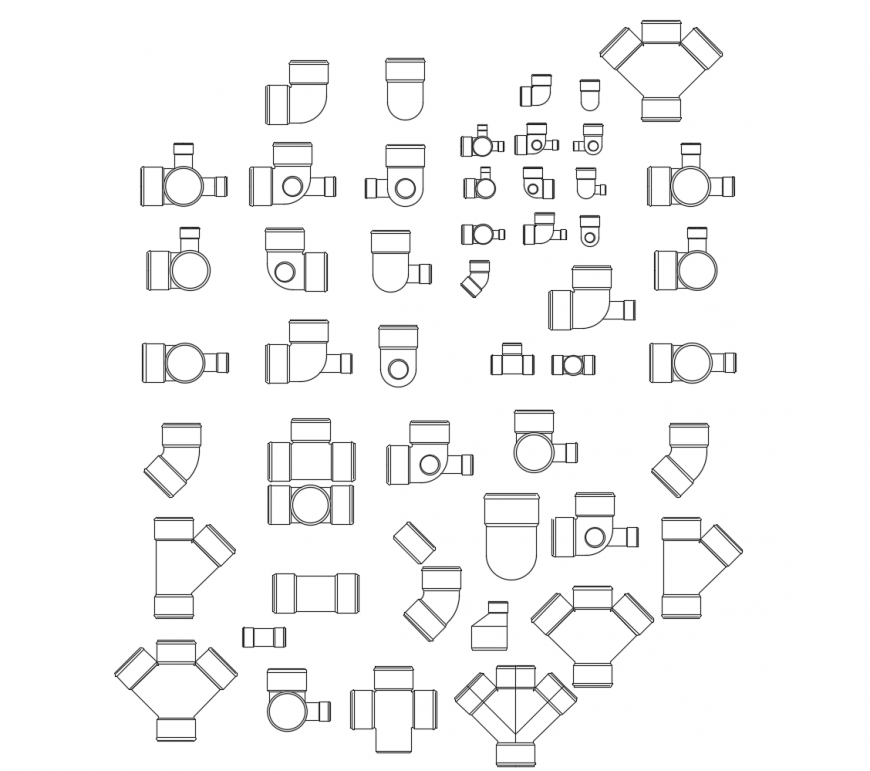Pipe brackets detail 2d view elevation layout plumbing block dwg file
Description
Pipe brackets detail 2d view elevation layout plumbing block dwg file, line drawing, pipe elbow detail, top elevation detail, side and front elevation detail, not to scale drawing, etc.
File Type:
DWG
File Size:
5.9 MB
Category::
Dwg Cad Blocks
Sub Category::
Autocad Plumbing Fixture Blocks
type:
Gold

Uploaded by:
Eiz
Luna

