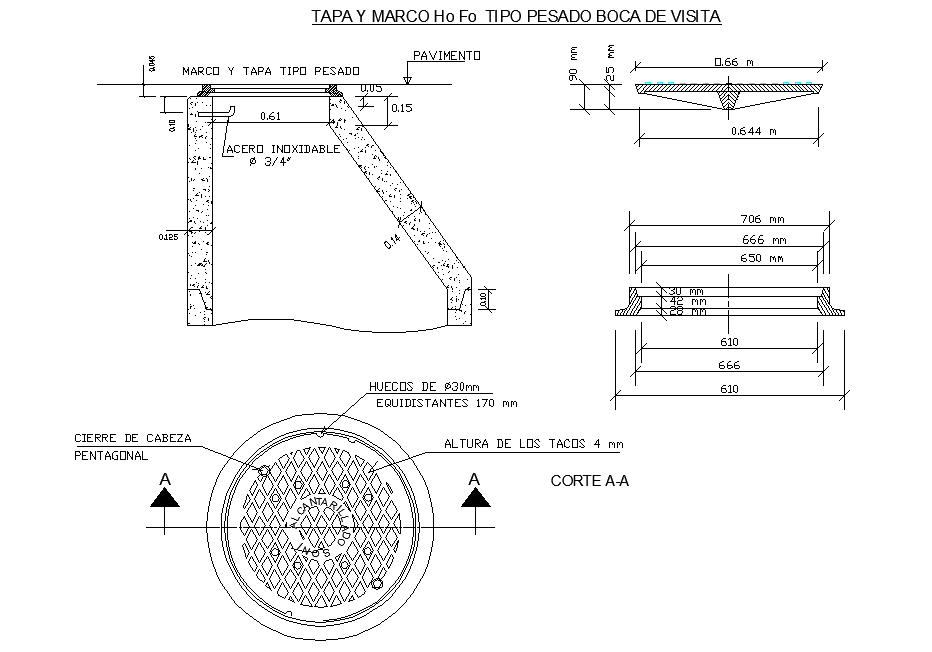Top frame type heavy manhole layout file
Description
Top frame type heavy manhole layout file, section line detail, dimension detail, naming detail, concert mortar detail, section A-A’ detail, etc.
File Type:
DWG
File Size:
1.3 MB
Category::
Dwg Cad Blocks
Sub Category::
Autocad Plumbing Fixture Blocks
type:
Gold
Uploaded by:

