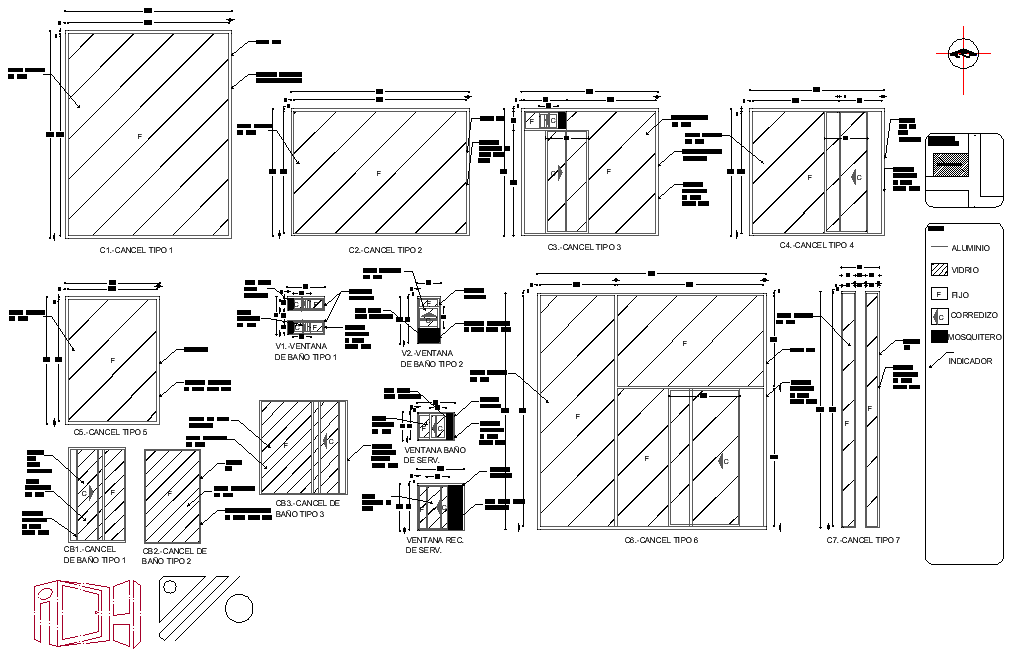Cancellation elevation and section layout file
Description
Cancellation elevation and section layout file, dimension detail naming detail, hatching detail, north direction detail, symbol detail, etc.
File Type:
DWG
File Size:
1.2 MB
Category::
Dwg Cad Blocks
Sub Category::
Autocad Plumbing Fixture Blocks
type:
Gold
Uploaded by:

