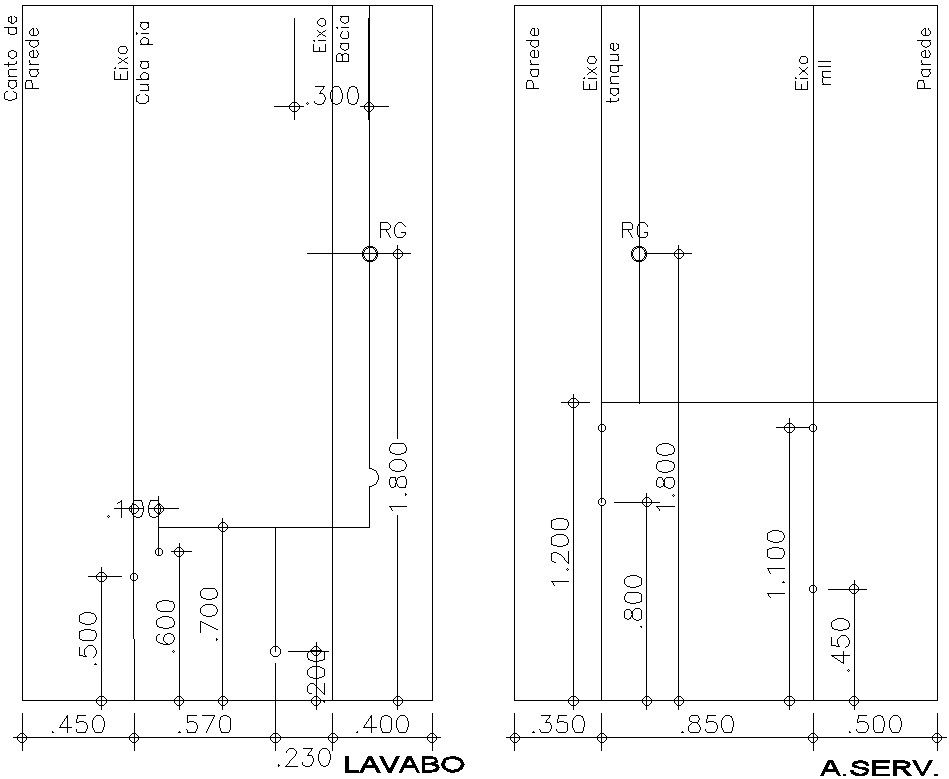Plumbing points dimensions drawing.
Description
This Architectural Drawing is AutoCAD 2d drawing of Plumbing points dimensions drawing. A plumbing drawing is used to show clearly the location of fixtures, sanitaryware, pipework, valves and so on, and illustrates how fresh water is to be supplied into a building and waste water removed. A plumber should know the use and handling of these tools. The important measuring tools are steel rule, calliper, screw gauge, pressure gauge, etc. It is used to measure lengths and to draw straight lines For more details and information download the drawing file.
File Type:
DWG
File Size:
109 KB
Category::
Dwg Cad Blocks
Sub Category::
Autocad Plumbing Fixture Blocks
type:
Gold

Uploaded by:
Eiz
Luna
