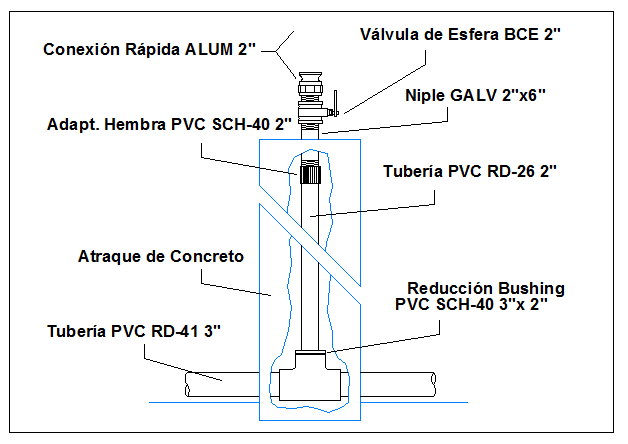Irrigation pipe details dwg file
Description
Irrigation pipe details dwg file.
Irrigation pipe details that includes a detailed view of connection point, valve, nipple, tube view, concrete wall, tube with pvc, measures, joints and much more of pipe details.
File Type:
DWG
File Size:
20 KB
Category::
Dwg Cad Blocks
Sub Category::
Autocad Plumbing Fixture Blocks
type:
Gold
Uploaded by:
