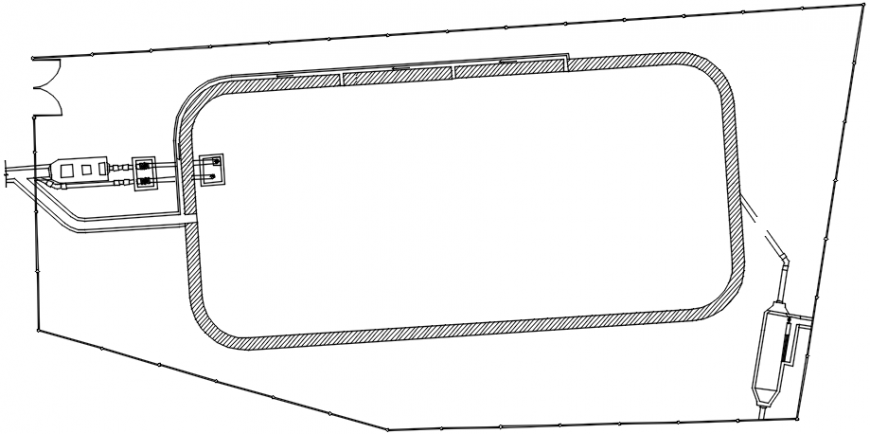Water tank 2d plan view
Description
Water tank 2d plan view. here there is top view 2d detail showing depth construction detail file with all texts and details of water reservoir details in auto cad format
File Type:
DWG
File Size:
812 KB
Category::
Dwg Cad Blocks
Sub Category::
Autocad Plumbing Fixture Blocks
type:
Gold
Uploaded by:
Eiz
Luna
