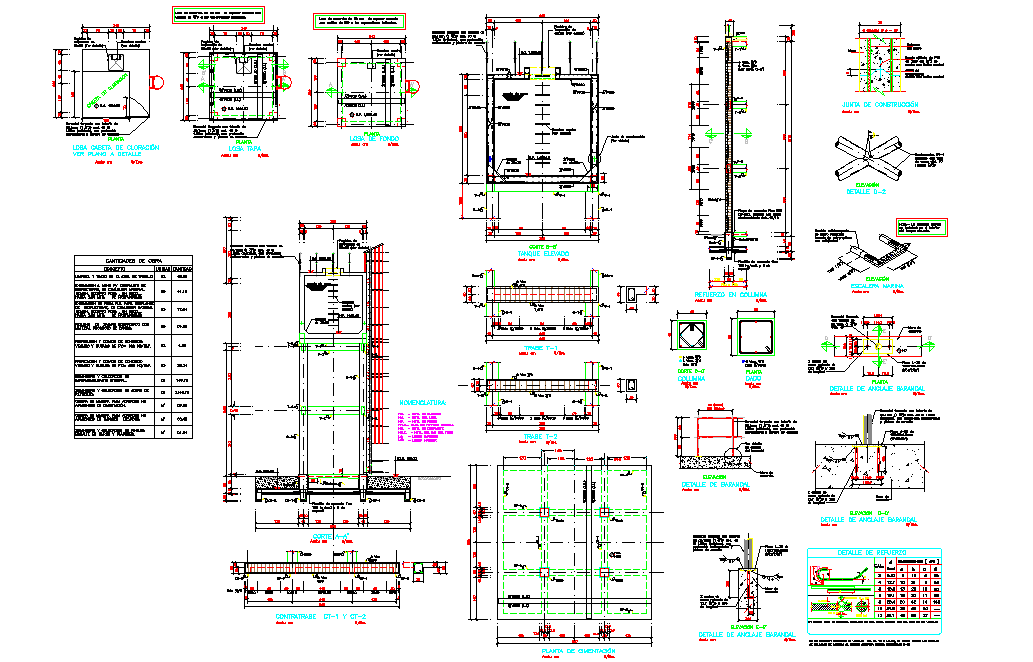Elevated tank plan and section layout file
Description
Elevated tank plan and section layout file, dimension detail, naming detail, column section detail, table specification detail, reinforcement detail, bolt nut detail, etc.
File Type:
DWG
File Size:
794 KB
Category::
Dwg Cad Blocks
Sub Category::
Autocad Plumbing Fixture Blocks
type:
Gold
Uploaded by:

