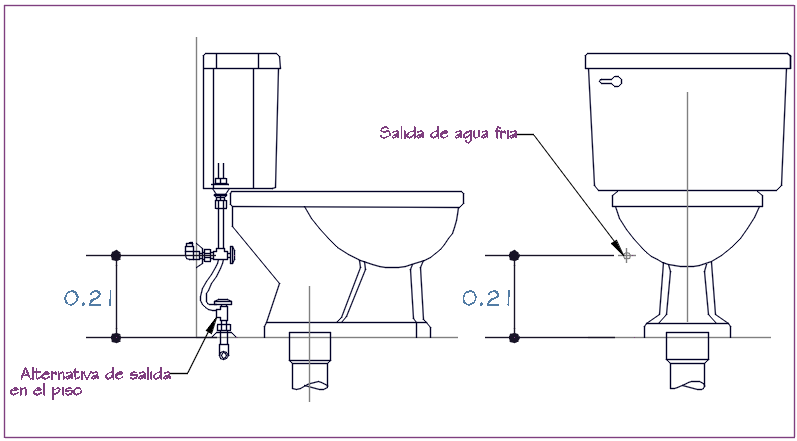Water closed plan and elevation detail dwg file
Description
Water closed plan and elevation detail dwg file, Water closed detail with plan and elevation, dimension detail, naming detail, flushing detail, etc.
File Type:
DWG
File Size:
18.9 MB
Category::
Dwg Cad Blocks
Sub Category::
Autocad Plumbing Fixture Blocks
type:
Gold
Uploaded by:
