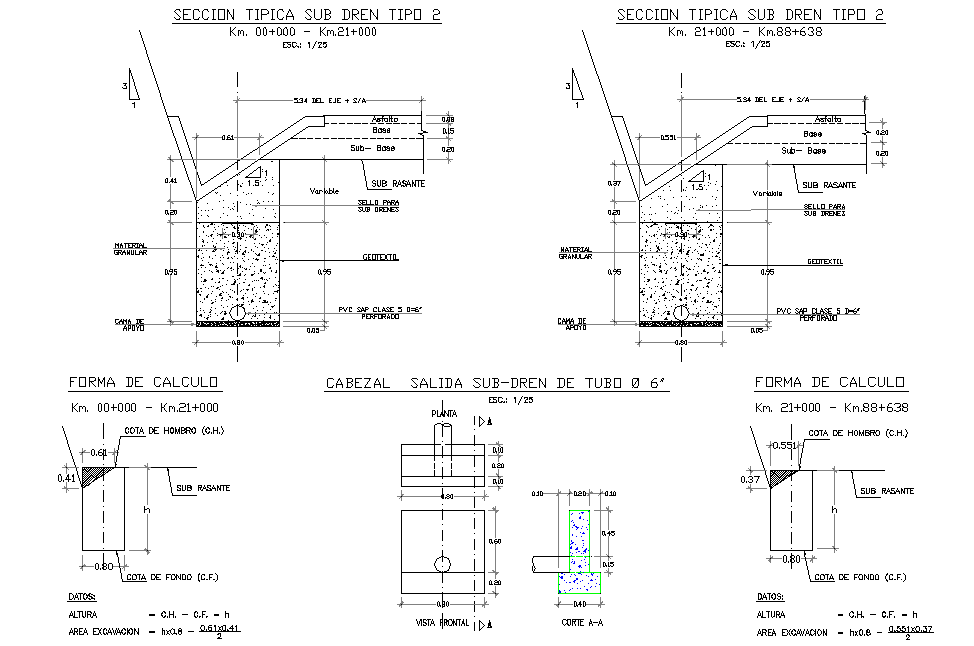Sub drain plan and section dwg file
Description
Sub drain plan and section dwg file, section line detail, centre line detail, concrete mortar detail, scale 1:25 detail, etc.
File Type:
DWG
File Size:
610 KB
Category::
Dwg Cad Blocks
Sub Category::
Autocad Plumbing Fixture Blocks
type:
Gold
Uploaded by:

