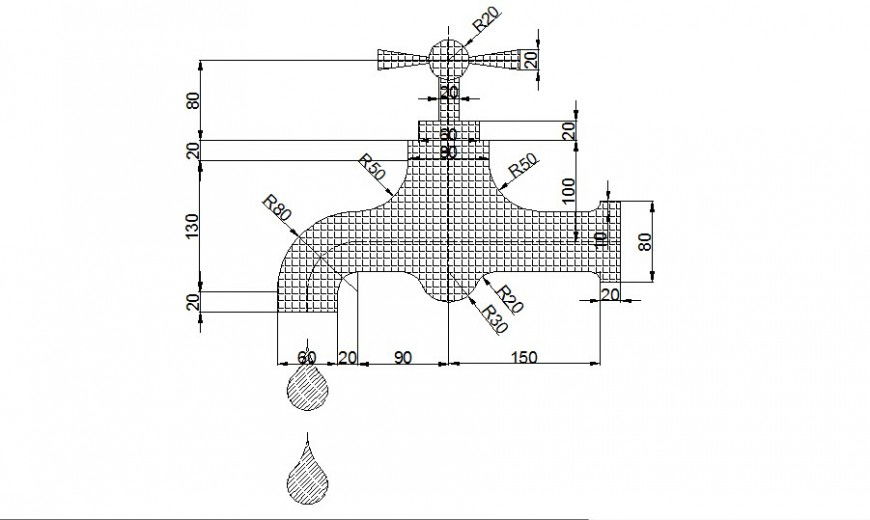Water tap side section cad drawing details dwg file
Description
Water tap side section cad drawing details that includes a detailed view of single water tap with colors details, size details, type details etc for multi purpose uses for cad projects.
File Type:
DWG
File Size:
89 KB
Category::
Dwg Cad Blocks
Sub Category::
Autocad Plumbing Fixture Blocks
type:
Gold
Uploaded by:
Eiz
Luna
