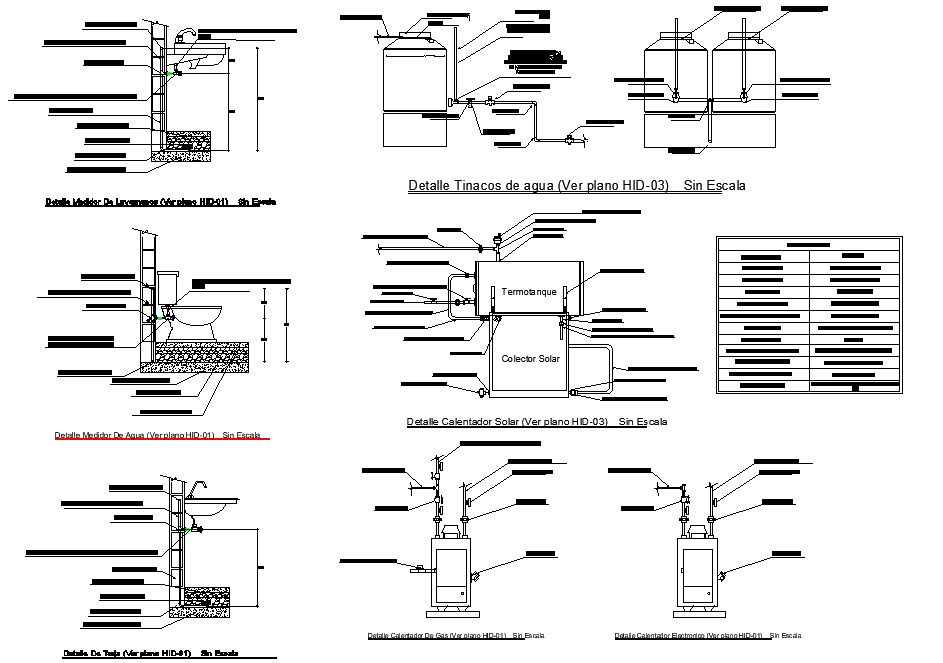Plumbing sanitary section plan detail dwg file
Description
Plumbing sanitary section plan detail dwg file, water closed elevation detail, section detail, sink elevation and section detail, table specification detail, tank elevation detail, etc.
File Type:
DWG
File Size:
2.2 MB
Category::
Dwg Cad Blocks
Sub Category::
Autocad Plumbing Fixture Blocks
type:
Gold
Uploaded by:
