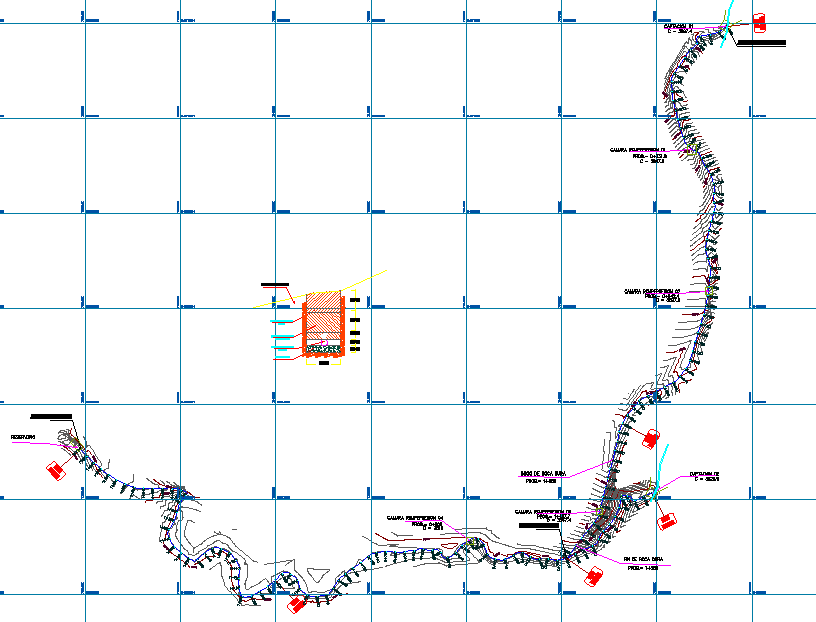Drive train water diagram detail dwg file
Description
Drive train water diagram detail dwg file, grid line detail, naming detail, dimension detail, hatching detail, etc.
File Type:
DWG
File Size:
788 KB
Category::
Dwg Cad Blocks
Sub Category::
Autocad Plumbing Fixture Blocks
type:
Gold
Uploaded by:
