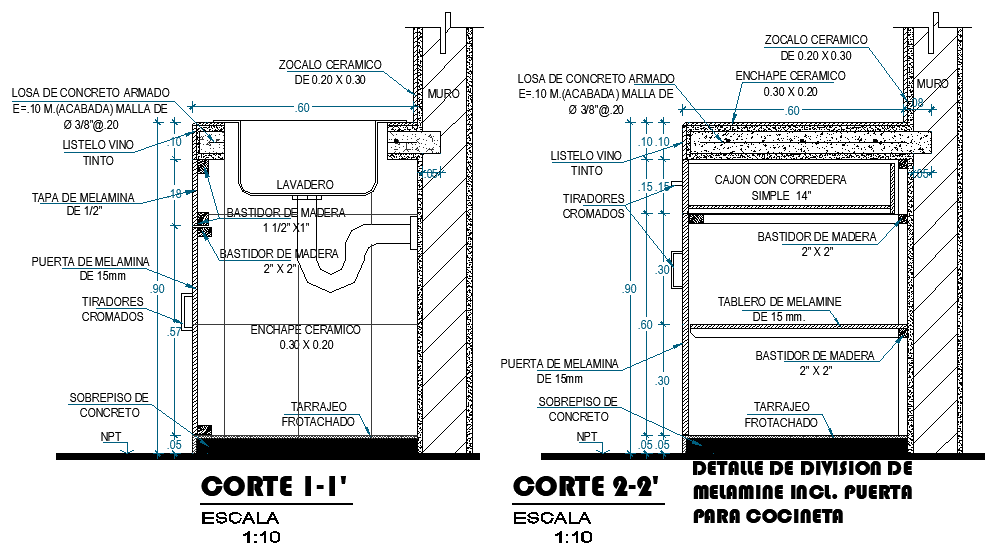Sink section plan detail dwg file
Description
Sink section plan detail dwg file, dimension detail, naming detail, scale 1:10 detail, pipe line detail, concert mortar detail, etc.
File Type:
DWG
File Size:
998 KB
Category::
Dwg Cad Blocks
Sub Category::
Autocad Plumbing Fixture Blocks
type:
Gold
Uploaded by:
