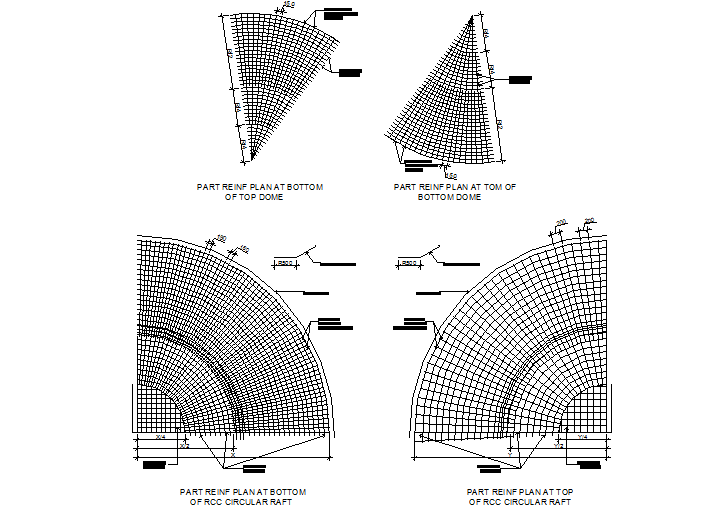Over head tank detail dwg file
Description
Over head tank detail dwg file, with dimension detail, naming detail, top and bottom part tank detail, radius detail, etc.
File Type:
DWG
File Size:
281 KB
Category::
Dwg Cad Blocks
Sub Category::
Autocad Plumbing Fixture Blocks
type:
Gold
Uploaded by:
