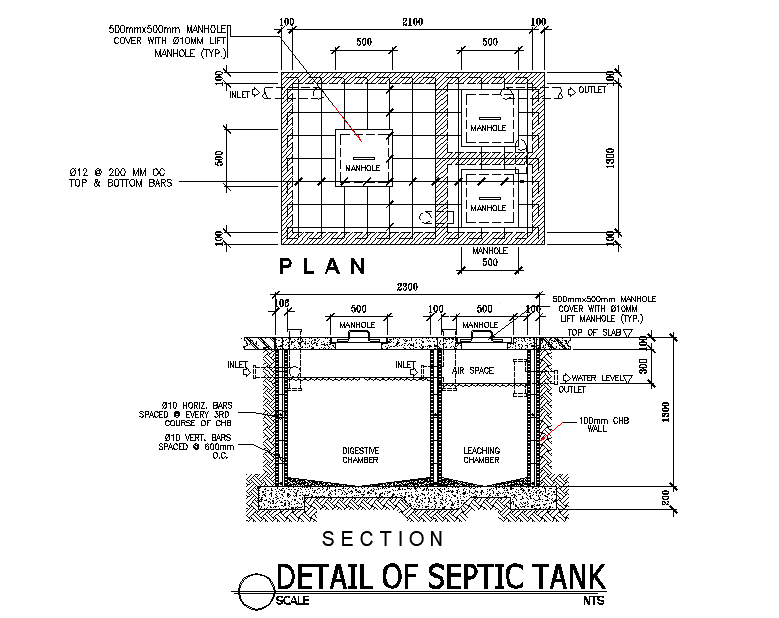Septic Tank Plan DWG CAD Layout for Engineers and Architects
Description
Detail of septic tank plan autocad file, plan and section detail, dimension detail, namign detail, main hole detail, foundation detail, pipe outlet and inlet detail, water level detail.
File Type:
DWG
File Size:
5.7 MB
Category::
Dwg Cad Blocks
Sub Category::
Autocad Plumbing Fixture Blocks
type:
Gold
Uploaded by:
