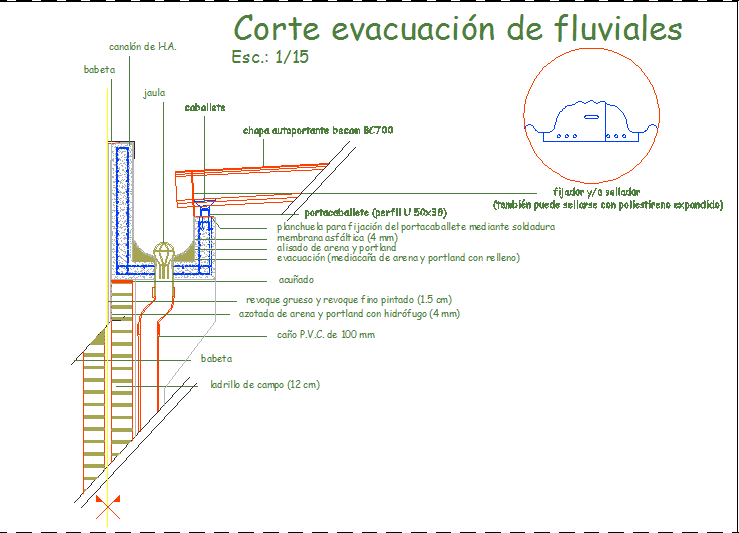Section pluvial drainage in roof
Description
Here is the detailed autocad dwg of section pluvial drainage in roof with its detail plan and elevation.
File Type:
DWG
File Size:
68 KB
Category::
Dwg Cad Blocks
Sub Category::
Autocad Plumbing Fixture Blocks
type:
Gold
Uploaded by:
apurva
munet
