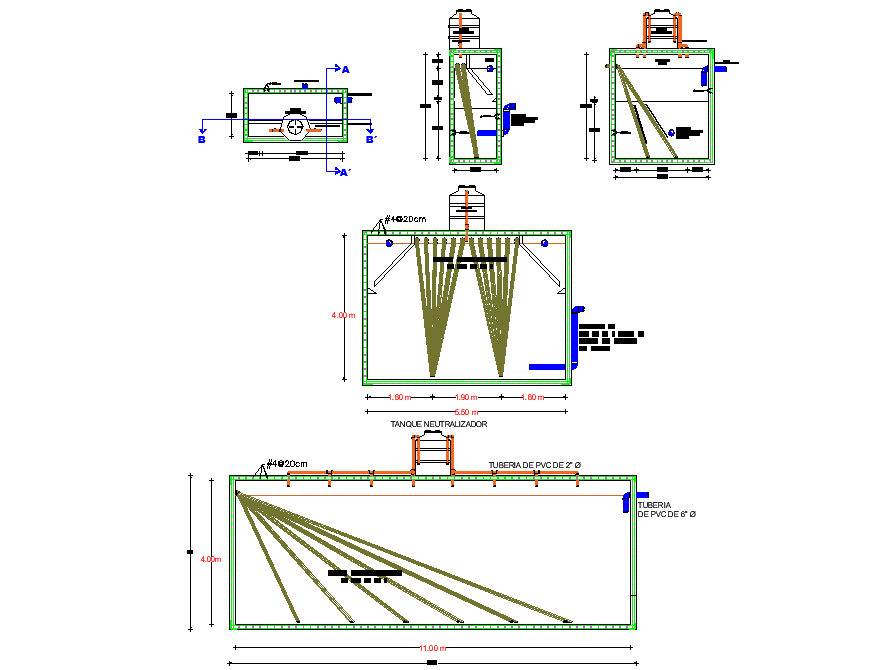Detail Tank plan and section layout file
Description
Detail Tank plan and section layout file, dimension detail, naming detail, hatching detail, bolt nut detail, stair detail, reinforcement detail, etc.
File Type:
DWG
File Size:
1.7 MB
Category::
Dwg Cad Blocks
Sub Category::
Autocad Plumbing Fixture Blocks
type:
Gold
Uploaded by:

