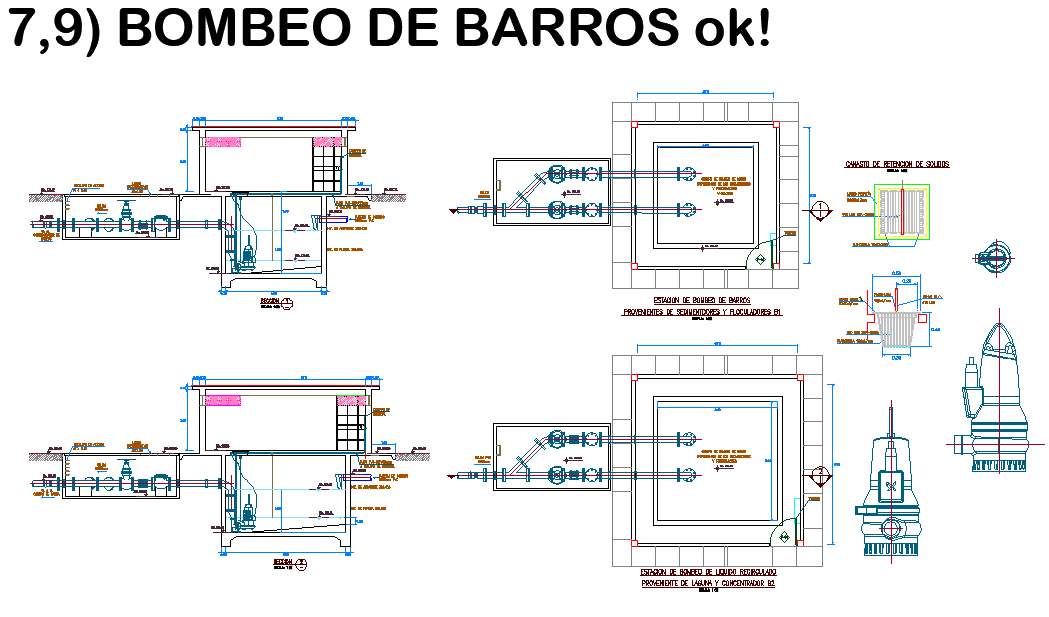Pumping mud detail layout file
Description
Pumping mud detail layout file, dimension detail, naming detail, section line detail, pipe lien detail, lock system detail, etc.
File Type:
DWG
File Size:
4.3 MB
Category::
Dwg Cad Blocks
Sub Category::
Autocad Plumbing Fixture Blocks
type:
Gold
Uploaded by:

