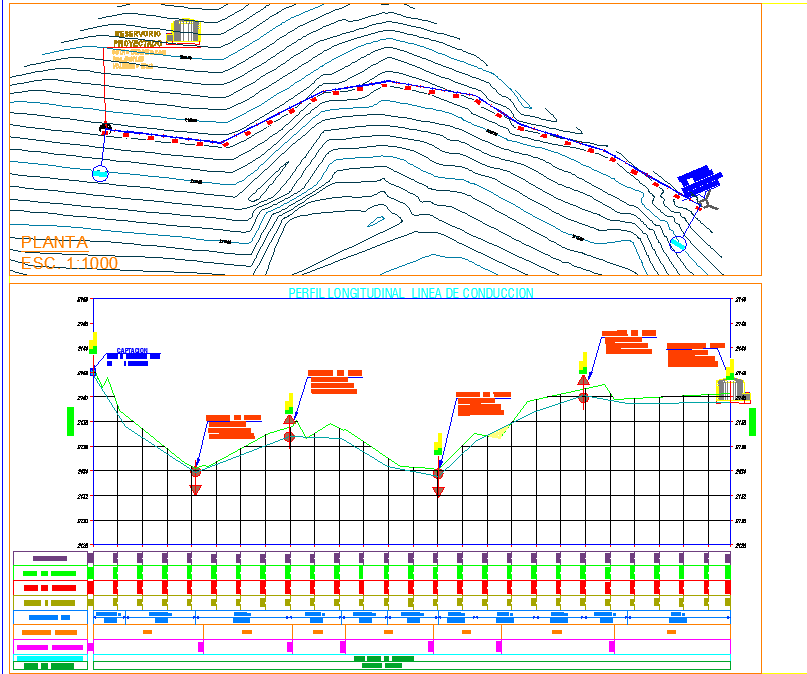Drinking water project and latrines diagram dwg file
Description
Drinking water project and latrines diagram dwg file, scale 1:1000 detail, naming detail, leveling detail, etc.
File Type:
DWG
File Size:
1.3 MB
Category::
Dwg Cad Blocks
Sub Category::
Autocad Plumbing Fixture Blocks
type:
Gold
Uploaded by:

