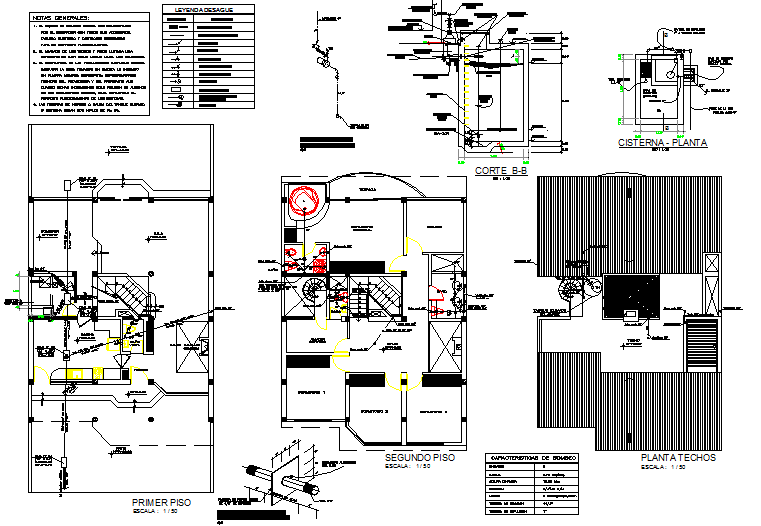Water pipe line housing layout file
Description
Water pipe line housing layout file, dimension detail, naming detail, legend detail, stair detail, scale 1:50 detail, cut out detail, furniture detail in door and window detail, hidden line detail, etc.
File Type:
DWG
File Size:
1.3 MB
Category::
Dwg Cad Blocks
Sub Category::
Autocad Plumbing Fixture Blocks
type:
Gold
Uploaded by:

